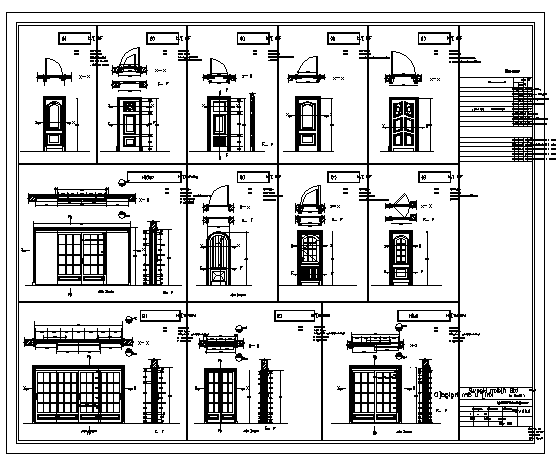Door Block DWG File
Description
This door block in plan detail in different type of door design.This Block Design file include the All Different Block Door & Windows Design. & Elevation detail with Dimension.
File Type:
DWG
File Size:
1.8 MB
Category::
Dwg Cad Blocks
Sub Category::
Windows And Doors Dwg Blocks
type:
Gold

Uploaded by:
Wang
Fang

