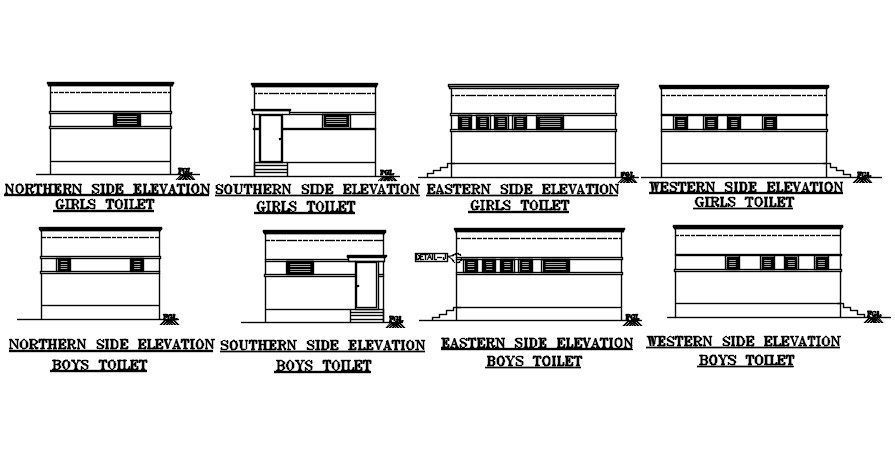Elevations of girls and boys toilet details are given in this Autocad 2D DWG drawing file. Download the Autocad DWG drawing file.
Description
Elevations of girls and boys toilet details are given in this Autocad 2D DWG drawing file. In this drawing file ventilator, steps, doors and floor ground level are mentioned. In this North, East, West and South side of elevation shown for both boys and girls. Thank you for downloading the AutoCAD file and other CAD program files from our website.
File Type:
DWG
File Size:
126 KB
Category::
Structure
Sub Category::
Section Plan CAD Blocks & DWG Drawing Models
type:
Gold
Uploaded by:

