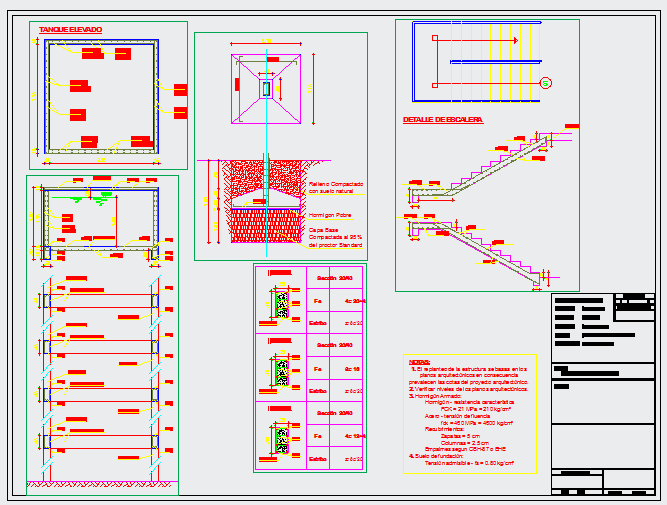High tank and stairs detail drawing
Description
Here the High tank and stairs detail drawing with all section and joinery detail and tank plan,elevation and section in this auto cad drawing.
File Type:
DWG
File Size:
946 KB
Category::
Mechanical and Machinery
Sub Category::
Elevator Details
type:
Gold

Uploaded by:
Fernando
Zapata
