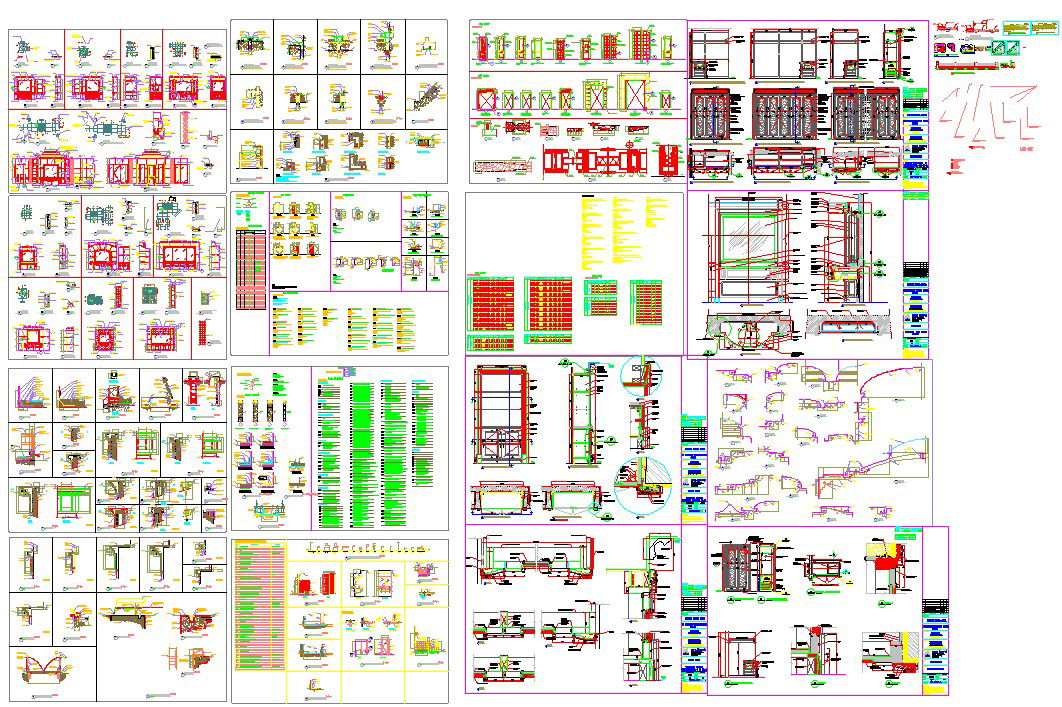Interiors detail of house in autocad files.
Description
Interiors detail of house in autocad files.include all sections and detail of interiors design of house.
File Type:
DWG
File Size:
6.6 MB
Category::
Interior Design
Sub Category::
House Interiors Projects
type:
Gold

Uploaded by:
Liam
White
