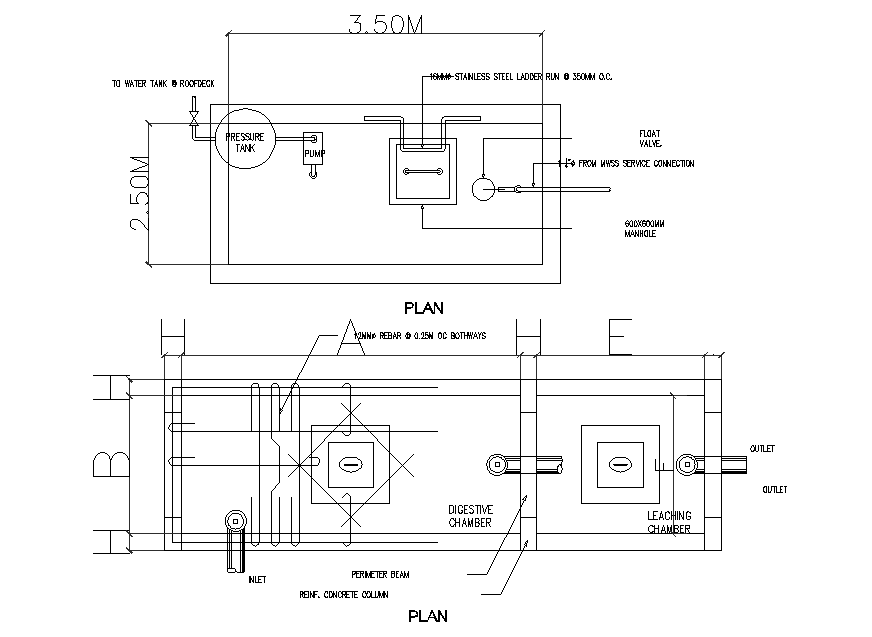Water Tank Roofdeck Plan CAD Drawing DWG File
Description
The water tank plan CAD drawing that shows 2.5X5 meter tank size with inbuilt water pump motor, stain less steel manhole, and leaching chamber box for outlet water. Thank you for downloading the AutoCAD file and other CAD program from our website.
File Type:
DWG
File Size:
2.8 MB
Category::
Construction
Sub Category::
Construction Detail Drawings
type:
Gold
Uploaded by:
