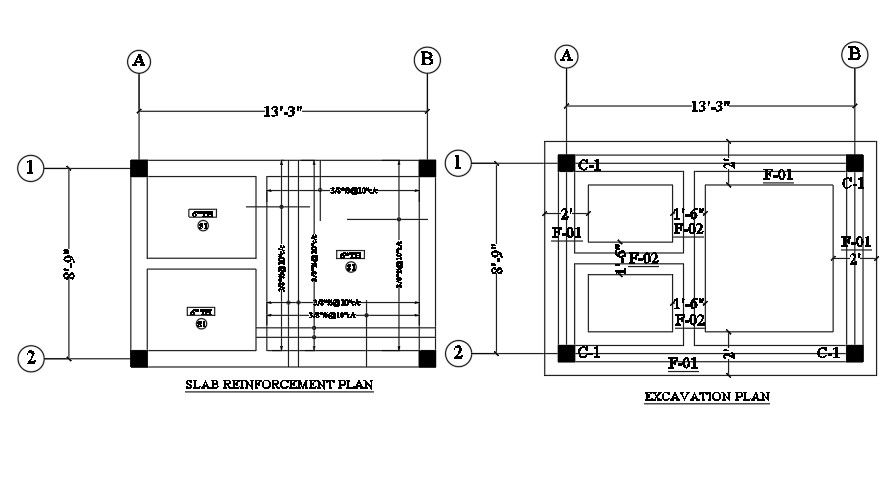13’x9’ slab reinforcement detail drawing is given
Description
13’x9’ slab reinforcement detail drawing is given. An excavation plan is provided with footing and column details. For more details download the AutoCAD drawing file from our cadbull website.
File Type:
DWG
File Size:
154 KB
Category::
Construction
Sub Category::
Concrete And Reinforced Concrete Details
type:
Free
Uploaded by:

