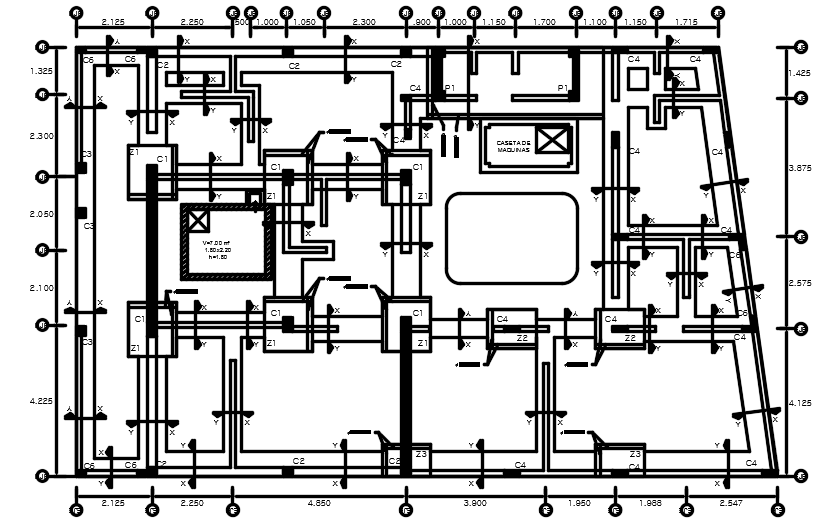The foundation layout of the 12x19m house plan
Description
The foundation layout of the 12x19m house plan is given. The dimension of the each foundation and column is mentioned. For more details download the AutoCAD drawing file from our website.
Uploaded by:
