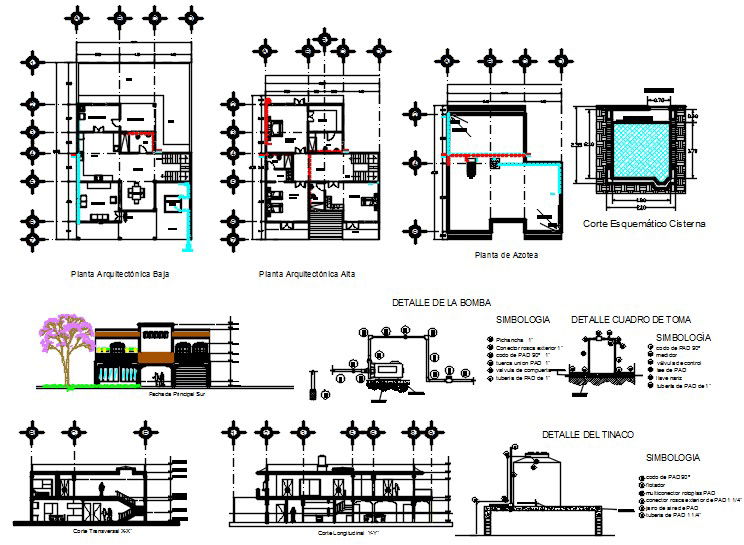Installation hydro sanitaria house-room
Description
Here is the autocad dwg of installation hydro sanitaria house-room,civil plan of the house,furniture layout,elevations of the house,front facade view.
File Type:
DWG
File Size:
2.1 MB
Category::
Projects
Sub Category::
Architecture House Projects Drawings
type:
Gold
Uploaded by:
apurva
munet
