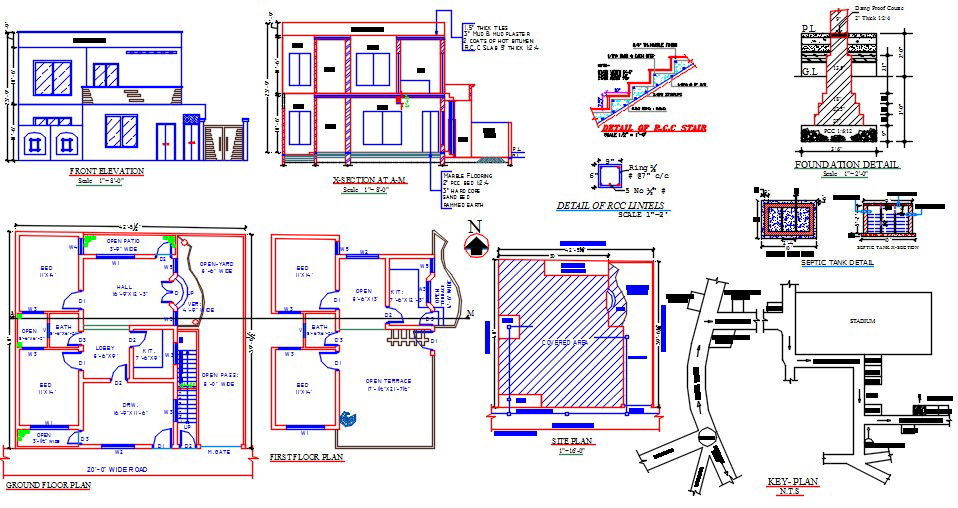Marlah house design
Description
Here is the autocad dwg of marlah house design consists of ground floor plan,first floor plan,foundation detail,septic tank detail,sections,side view and front view elevations,site plan,key plan,RCC lintels detail.
File Type:
DWG
File Size:
2.2 MB
Category::
Projects
Sub Category::
Architecture House Projects Drawings
type:
Gold
Uploaded by:
apurva
munet

