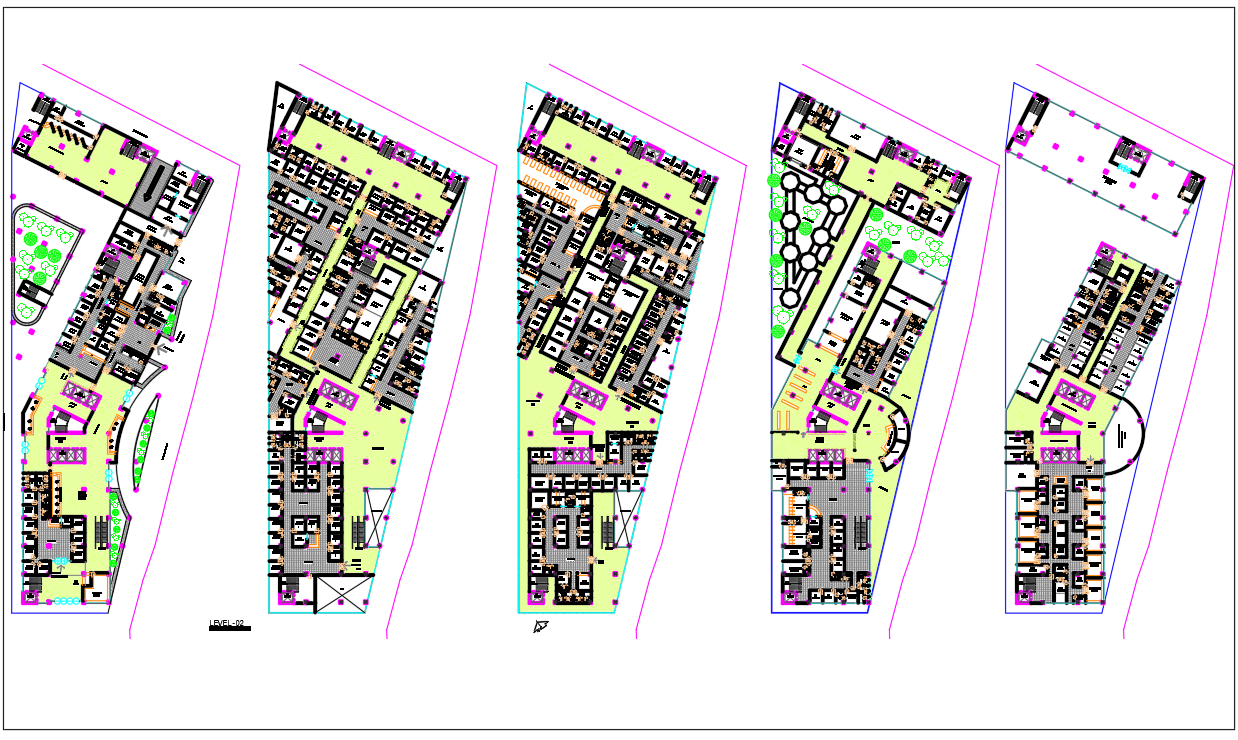Multi Hospital
Description
Multi Hospital dwg file.
The architecture layout plan of ground floor plan has a welcome entry, reception and consultancy room, also have detailing about first floor plan, second floor plan along of furniture detailing.
Uploaded by:
K.H.J
Jani
