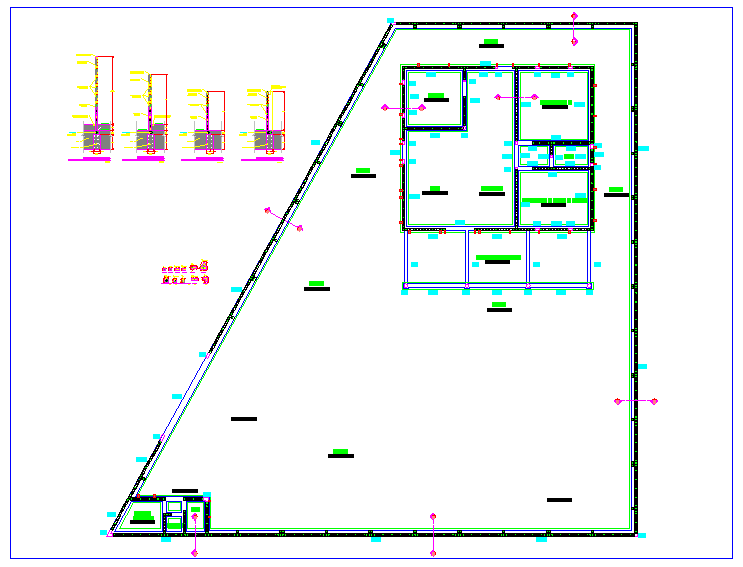Structure Detail
Description
Structure Detail dwg file with different foundation type, different foundation view of
different section of area and detail view shown in section area of structure detail.
File Type:
DWG
File Size:
1007 KB
Category::
Structure
Sub Category::
Section Plan CAD Blocks & DWG Drawing Models
type:
Gold

Uploaded by:
Liam
White

