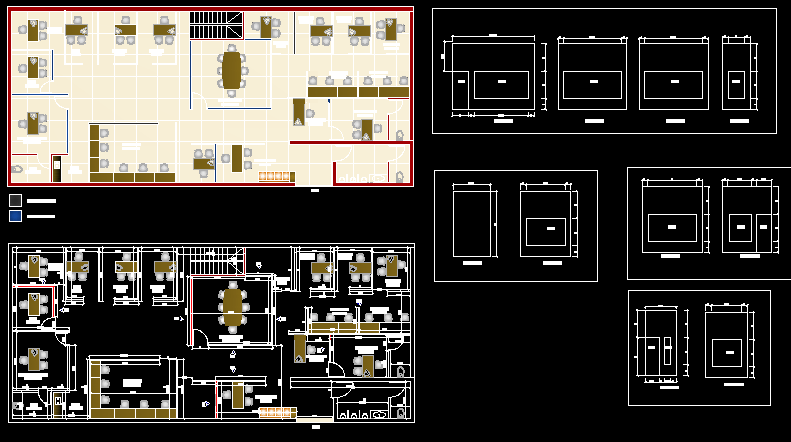
The interior design of Large office with blank elevations. In this file, a reception area, working area, modern office, Corporate office interior design, conference hall, executive cabin, and additionally pantry and toilet details are given. This drawing file is very useful for interior designers to save their work time. Download AutoCAD 2d drawing file.