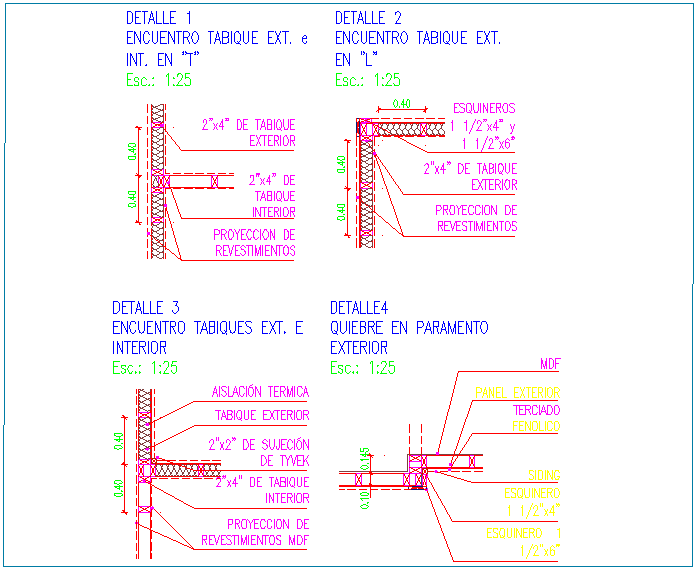Door detail view
Description
Door detail view dwg file with door dimension,mounting view and sectional detail
with view of door detail.
File Type:
DWG
File Size:
23 KB
Category::
Dwg Cad Blocks
Sub Category::
Windows And Doors Dwg Blocks
type:
Gold

Uploaded by:
Liam
White

