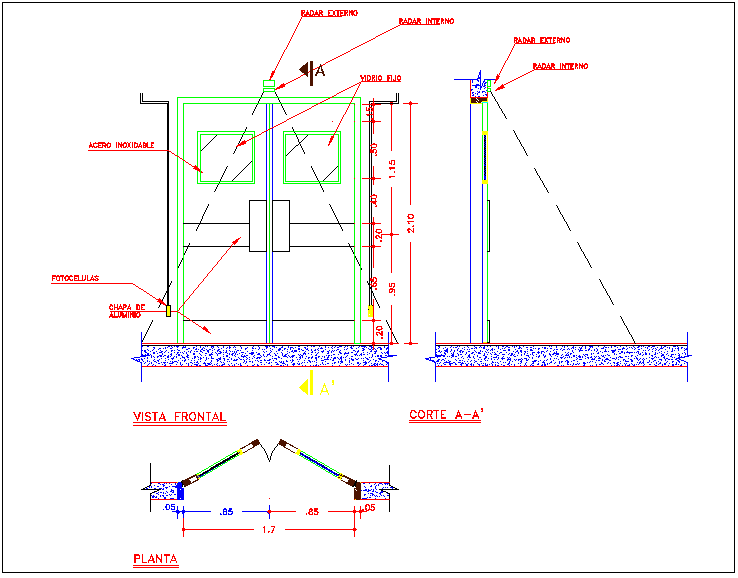Door design view with sensor
Description
Door design view with sensor dwg file with door view with its dimension and wall and
door view with mounting position and view of radar system with sectional detail of door
design.
File Type:
DWG
File Size:
26 KB
Category::
Dwg Cad Blocks
Sub Category::
Windows And Doors Dwg Blocks
type:
Gold

Uploaded by:
Liam
White

