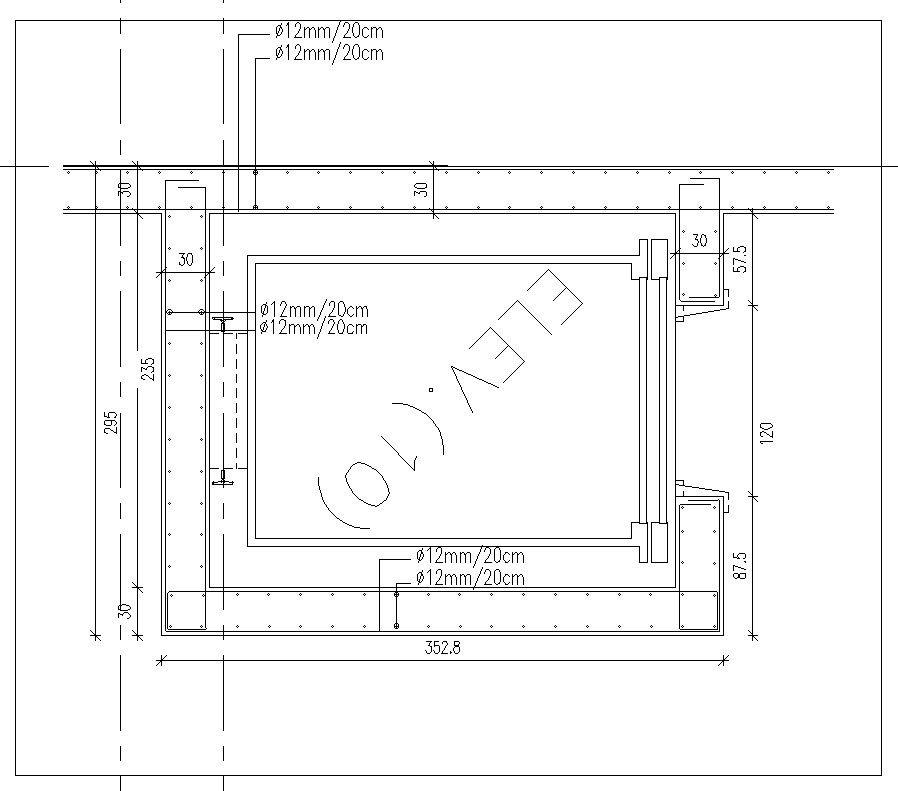Complex elevator plan section in AutoCAD, dwg file.
Description
This Architectural Drawing is AutoCAD 2d drawing of Complex elevator plan section in AutoCAD, dwg file. An elevator has a totally enclosed cab and requires a shaft. A shaft is a wall enclosure that surrounds the cab and the machinery. A lift typically has an open cab, except for 42” panels on the sides of the platform. Lifts are generally more basic and lower cost than elevators.
File Type:
DWG
File Size:
1.4 MB
Category::
Construction
Sub Category::
Construction Detail Drawings
type:
Gold

Uploaded by:
Eiz
Luna
