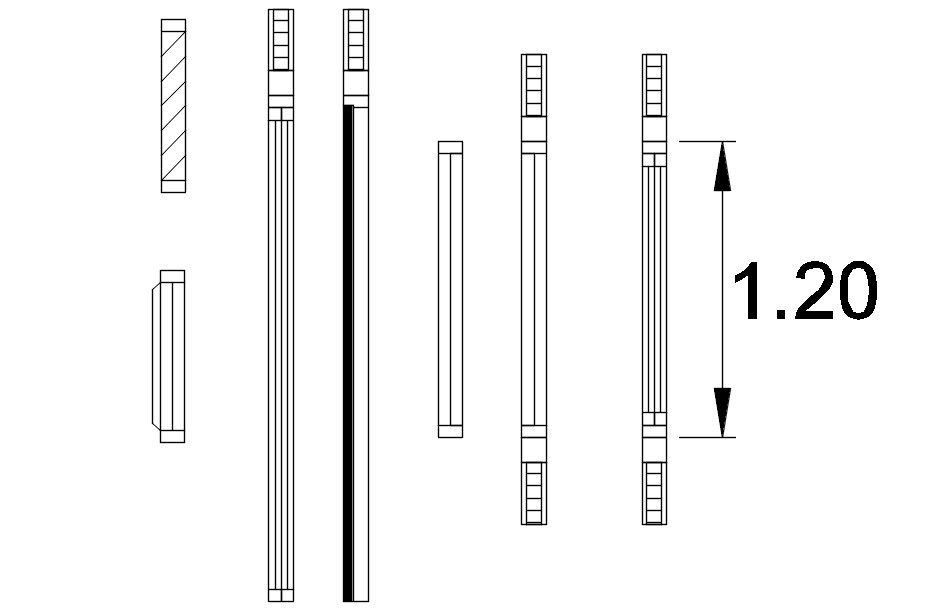Slider Elevation AutoCAD Drawing DWG FIle
Description
Slider Elevation AutoCAD Drawing shows the top elevation of the door and also seen the measurements details. For more details download the AutoCAD drawing file from our cadbull website.
File Type:
DWG
File Size:
487 KB
Category::
Dwg Cad Blocks
Sub Category::
Windows And Doors Dwg Blocks
type:
Gold
Uploaded by:
K.H.J
Jani
