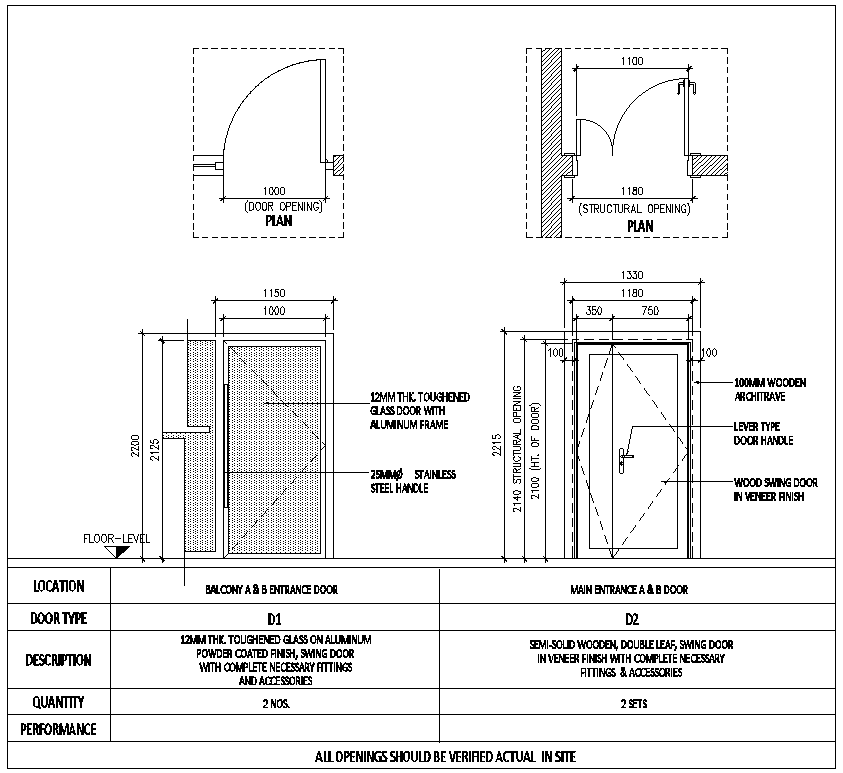Main entrance door detailed plan and section DWG AutoCAD drawing
Description
Step into architectural precision with our meticulously crafted Main Entrance Door Detailed Plan and Section AutoCAD Drawing. This comprehensive DWG file offers a 2D rendering of the main entrance door, presenting a detailed plan and section view. Seamlessly integrated into your CAD projects, our AutoCAD files ensure accuracy and efficiency in your design process. With a focus on clarity and intricate detailing, this drawing provides architects and designers with a blueprint for the perfect entrance door layout. Explore the intricacies of the design, from dimensions to materials, all seamlessly captured in this CAD drawing. Elevate your architectural projects with our professionally crafted DWG file, delivering precision and quality with every line. Download our Main Entrance Door Detailed Plan and Section DWG file today and unlock the potential of your designs.
File Type:
DWG
File Size:
3.8 MB
Category::
Dwg Cad Blocks
Sub Category::
Windows And Doors Dwg Blocks
type:
Gold

Uploaded by:
Eiz
Luna
