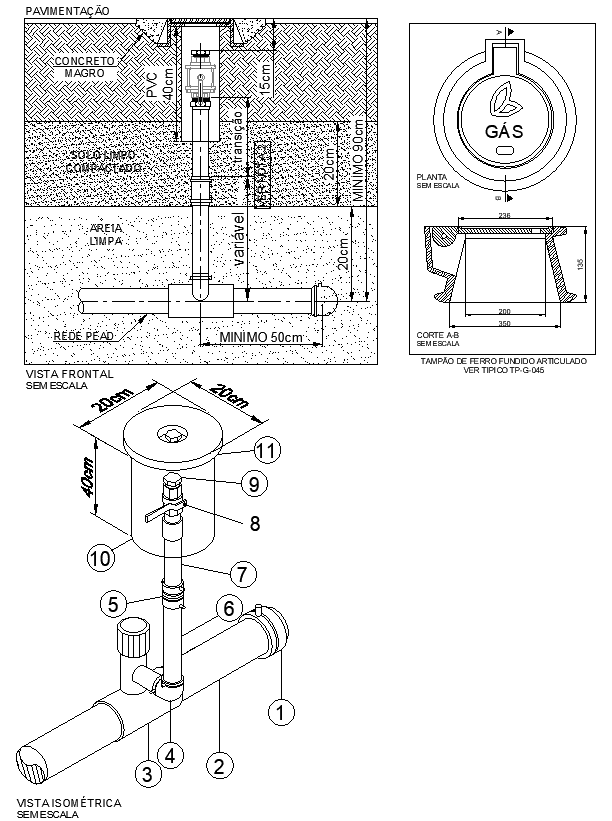
Download the AutoCAD DWG of Gas Pipeline Connection Details to get an in-depth pipeline connection design. This CAD file contains comprehensive details of different designs for gas pipeline connections, their different joint configurations, fitting placements, and their respective integration points. It provides detailed technical drawings and specifications needed for proper installation and for the effective functioning of pipelines for gas transportation. AutoCAD drawing confirms safety specifications and allows for efficient management of the pipeline. Get instant access to premium, scalable designs that offer you improved pipeline projects with reliable connection details. Download the files now and begin building your gas pipeline systems like an expert.