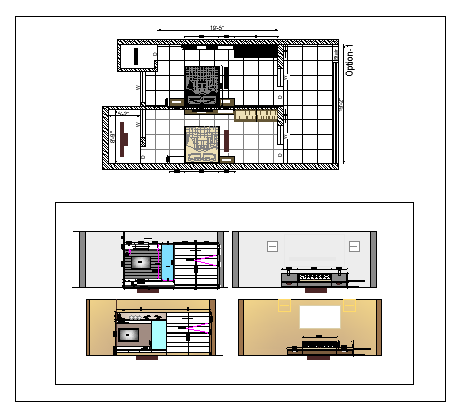plan of a house with interior design dwg file
Description
plan of a house with interior design with 2 bed rooms kitchen living room with elevation showing placing of tv showpiece storage and with detailed measurements . plan of a house with interior design
File Type:
DWG
File Size:
326 KB
Category::
Interior Design
Sub Category::
House Interiors Projects
type:
Gold
Uploaded by:
manveen
kaur
