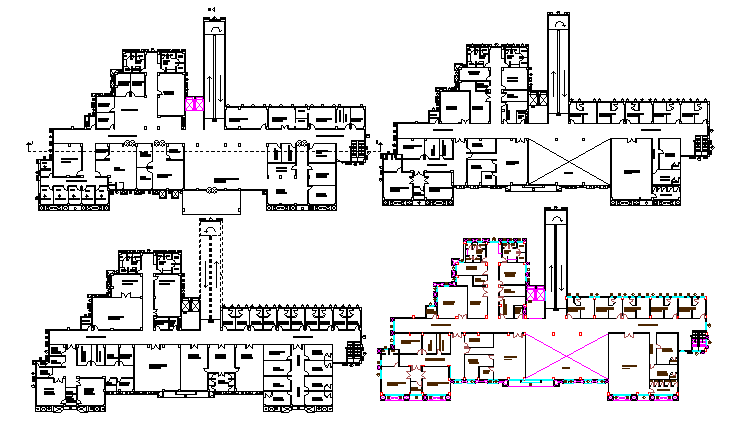Multi-Flooring Hospital of Delhi Floor Plan dwg file
Description
Multi-Flooring Hospital of Delhi Floor Plan dwg file.
Multi-Flooring Hospital of Delhi Floor Plan that includes ground floor, first floor, second floor, roof floor with structure private ward, corridor, store, nurse duty center, general ward, toilets, recovery ward, instruments, anesthesia department, nursery, female ward, lounge, labor room, clean labor room, deluxe private ward and much more of hospital plan.
Uploaded by:
