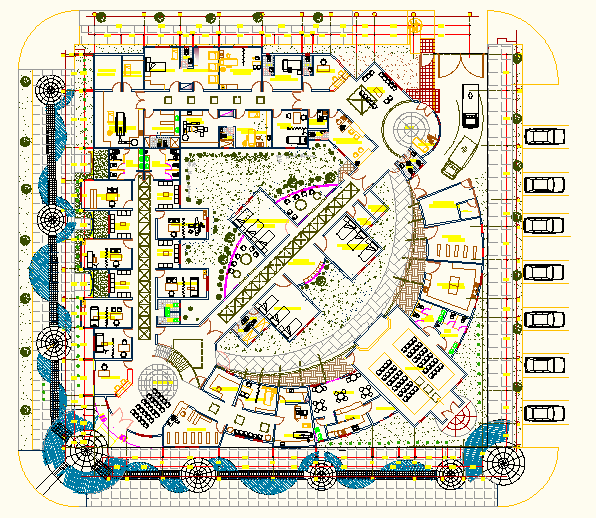Health care centre design
Description
Health care centre design DWG. Health care is delivered by practitioners in allied health, dentistry, midwifery , medicine, nursing, optometry, pharmacy, psychology and other health professions.

Uploaded by:
Harriet
Burrows
