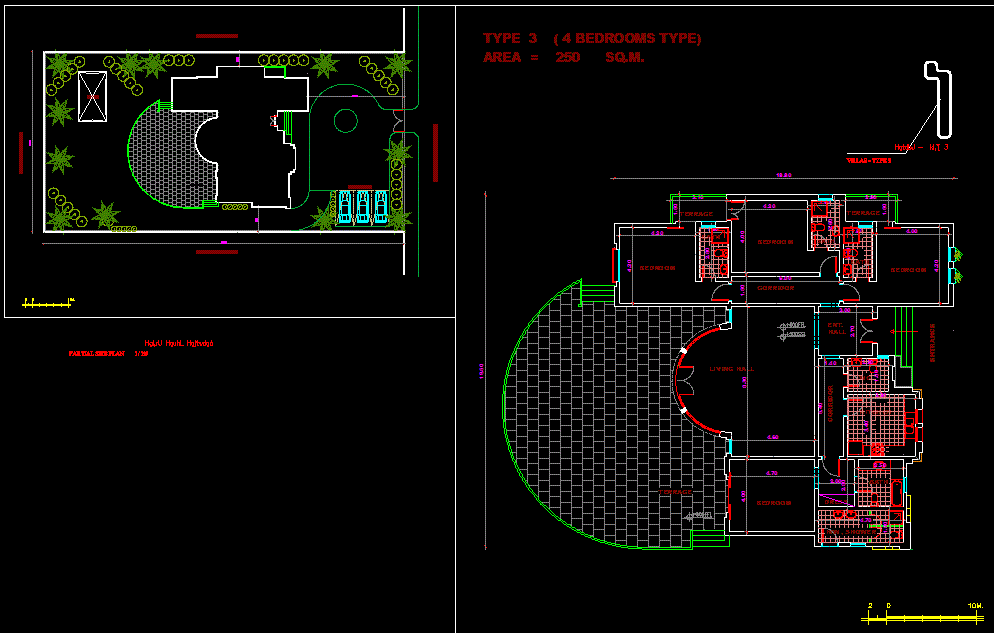4 BHK Modern Villa Interior Layout and Floor Plan in AutoCAD File
Description
This CAD DWG file showcases a detailed 4 BHK villa floor plan and interior design with a total built-up area of 250 square meters. The villa layout includes four spacious bedrooms, each with attached bathrooms and ample circulation space. The floor plan also features a modern living hall, dining area, and an open kitchen with easy access to the garden. A well-planned corridor connects all major rooms, ensuring efficient space utilization and smooth movement within the villa.
In addition to the interior layout, the CAD drawing also provides external details such as terrace space, car parking, and a landscaped garden area, enhancing the overall architectural appeal. The plan includes exact dimensions, furniture placement, and wall alignment for precise implementation. This DWG file serves as a valuable resource for architects, engineers, and designers involved in residential architecture. With its clear layout and design efficiency, this drawing helps in planning modern luxury homes with functional aesthetics.
Uploaded by:

