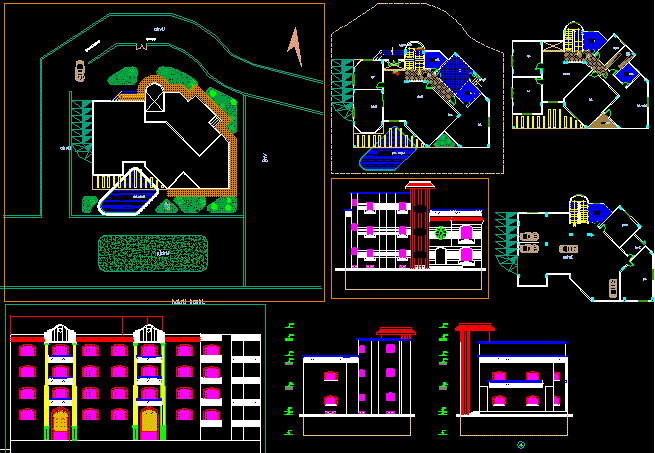G Plus 1 Modern Villa Floor Plan and Elevation Design in AutoCAD File
Description
This CAD DWG file presents a detailed G+1 modern villa layout featuring the complete floor plan and elevation views. The design includes a spacious hall, bedroom, kitchen, and sit-out area arranged efficiently for modern living. The layout showcases a perfect blend of functionality and aesthetics, ensuring a comfortable flow between rooms. The ceiling layout and furniture placement are clearly illustrated, making it easy for architects and designers to visualize the final setup. Each section of the villa is dimensionally accurate, ensuring precision in construction and execution.
The elevation drawings display a stylish façade with well-proportioned window placements, balcony extensions, and modern design elements. This villa plan is ideal for professionals working on residential design projects seeking contemporary structure inspiration. The AutoCAD file offers both plan and sectional views, allowing for in-depth analysis of the design’s spatial arrangement. It is a valuable resource for builders, civil engineers, and interior designers who want a modern, detailed, and ready-to-use CAD drawing for villa construction.
Uploaded by:
