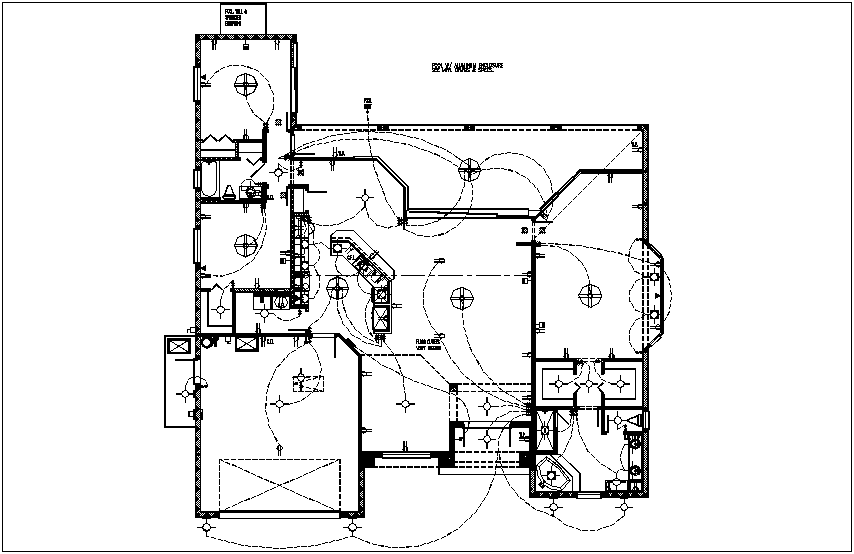Electrical plan of house dwg file
Description
Electrical plan of house dwg file in plan view with wall and area distribution of house
and view of electric line view with cable point of light,fan,T.V and other electric point
view.
File Type:
DWG
File Size:
163 KB
Category::
Electrical
Sub Category::
Architecture Electrical Plans
type:
Gold
Uploaded by:
