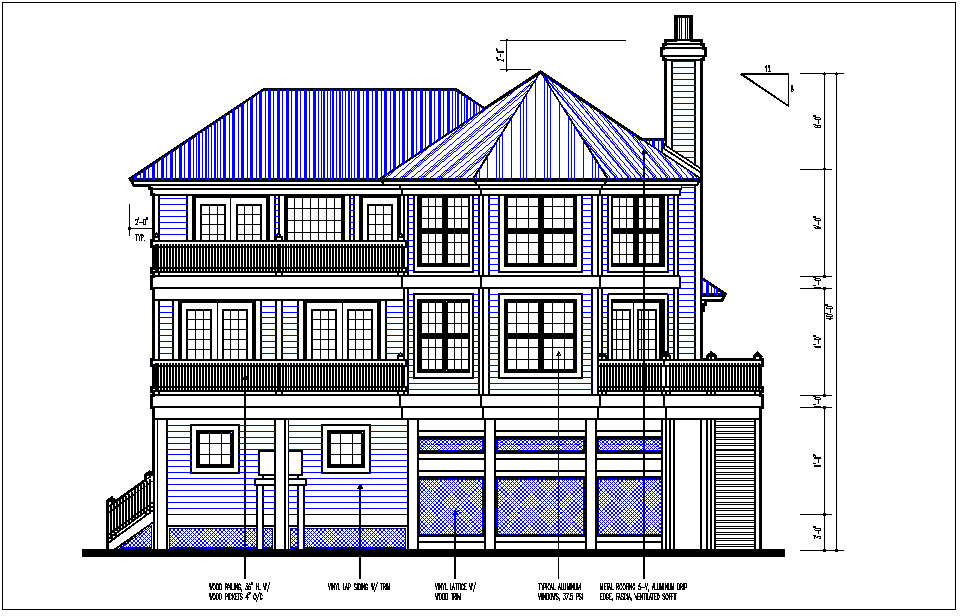Luxurious House elevation view detail dwg file
Description
Luxurious House elevation view detail dwg file, Luxurious house elevation view detail with specification detail, door window and garage door elevation view detail specification, dimension detail etc
Uploaded by:
