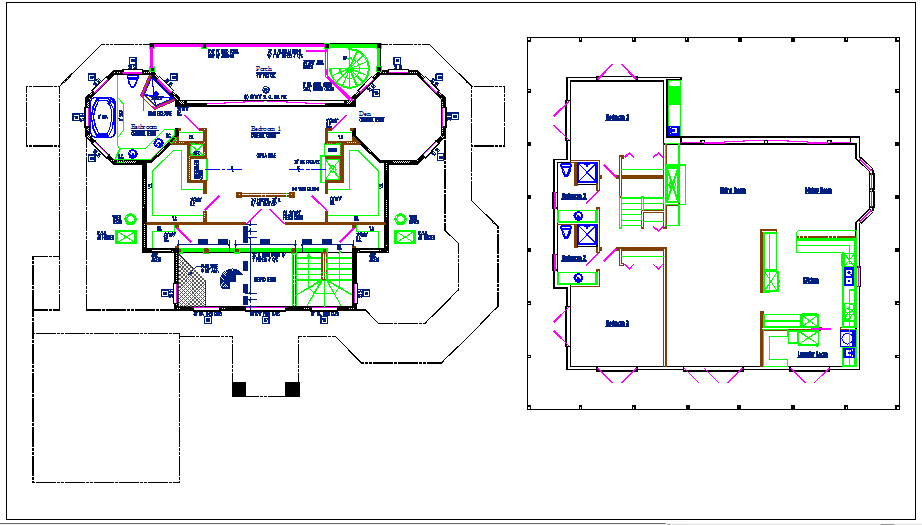Planning bungalow details dwg files
Description
Planning bungalow details dwg files, planning bungalow details with dimension detail, naming plan of the stair, kitchen, bed room, wash yard, etc.
File Type:
DWG
File Size:
1.2 MB
Category::
Interior Design
Sub Category::
House Interiors Projects
type:
Free
Uploaded by:

