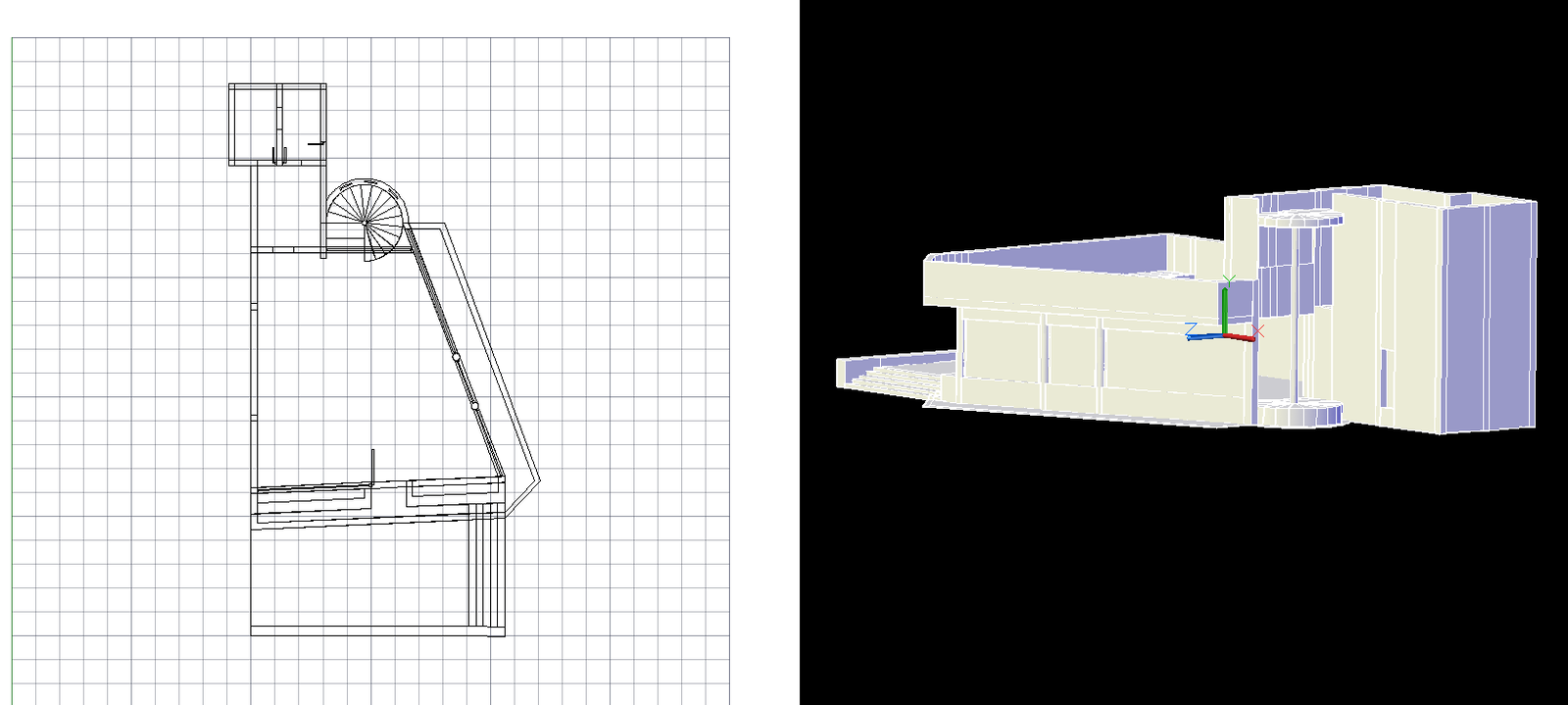Angular Modern Cafe Layout with Spiral Staircase and 3D DWG Model
Description
This AutoCAD DWG file presents a modern cafe design featuring an angular structural layout paired with a functional and stylish multi-level circulation system. The plan view highlights a uniquely shaped footprint with slanted wall geometry, an integrated service zone, customer seating arrangement, counter space distribution, and clearly marked entry points. A compact spiral staircase connects the upper level, offering an efficient vertical transition in limited space. Exterior steps, railing alignments, wall thicknesses, and space boundaries are precisely represented on a detailed grid, helping professionals analyse dimensions and plan interior customization.
The 3D model included in the DWG showcases the cafe’s exterior façade, slab projections, cantilever elements, balcony edge, and volumetric form. It also provides a clear understanding of roof levels, structural joints, and circulation flow, enhancing design visualization for presentations and client approval. This drawing set is ideal for architects, cafe designers, interior planners, and builders looking to develop a compact yet stylish hospitality space. With its combination of 2D plan accuracy and 3D structural clarity, the file supports realistic visualization, material experimentation, and efficient execution for modern cafe projects aiming to create a cozy and contemporary dining atmosphere.
File Type:
3d max
File Size:
571 KB
Category::
Architecture
Sub Category::
Hotels and Restaurants
type:
Free

Uploaded by:
Jafania
Waxy
