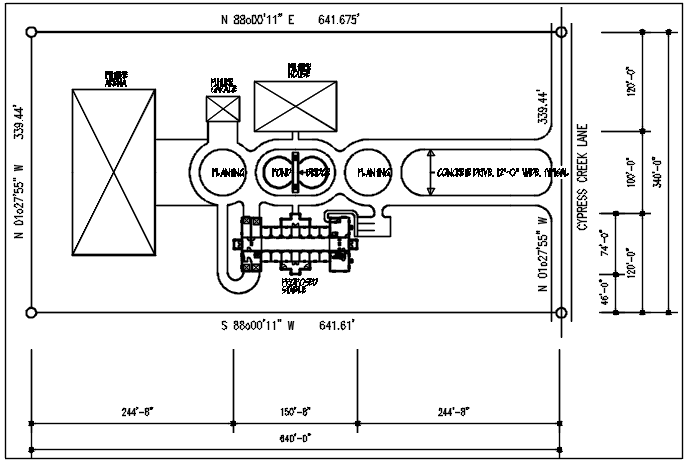Plumbing plan detail in tank detail dwg file
Description
Plumbing plan detail in tank detail dwg file,Plumbing plan detail in tank detail with dimension detail, naming detail, etc.
File Type:
DWG
File Size:
214 KB
Category::
Dwg Cad Blocks
Sub Category::
Autocad Plumbing Fixture Blocks
type:
Gold
Uploaded by:

