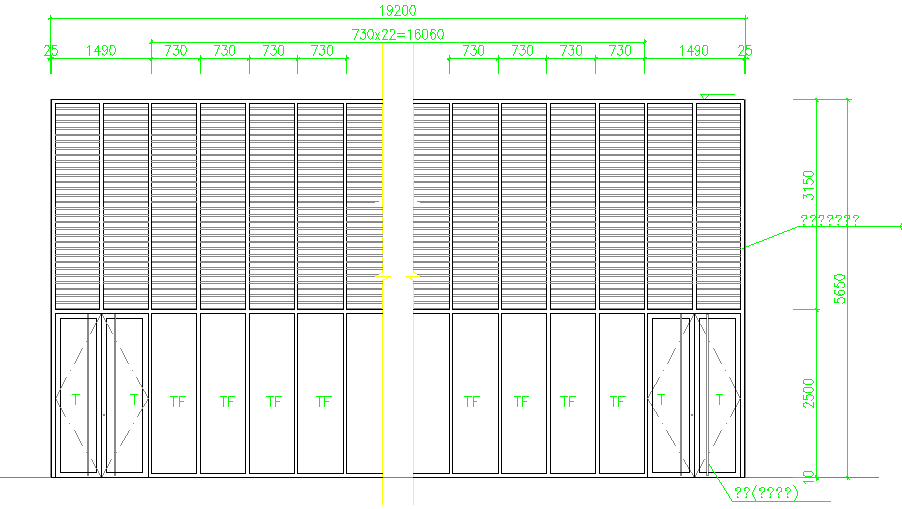contractors install all doors Elevation
Description
When contractors install all doors, the switch must be in the same direction as the floor plan, TF - Fixed tempered glass, Push bar (on both sides), etc detail in cad file.
File Type:
DWG
File Size:
61 KB
Category::
Dwg Cad Blocks
Sub Category::
Windows And Doors Dwg Blocks
type:
Free
Uploaded by:
zalak
prajapati
