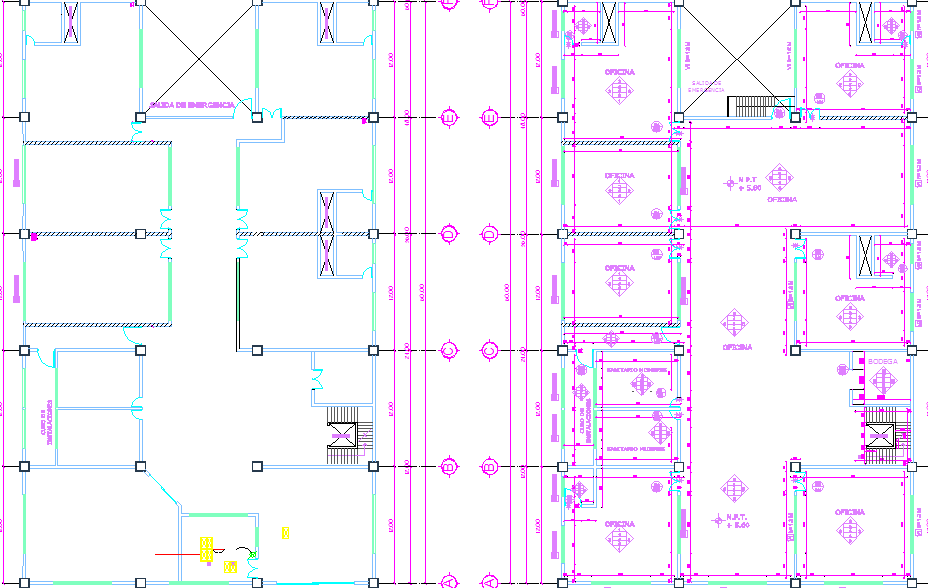Electrical layout plan of a office dwg file
Description
Electrical layout plan of a office dwg file, layout plan of a electrical layout , all electrical
details is shown in the layout , switch board detailing
File Type:
DWG
File Size:
3.5 MB
Category::
Electrical
Sub Category::
Architecture Electrical Plans
type:
Free
Uploaded by:
