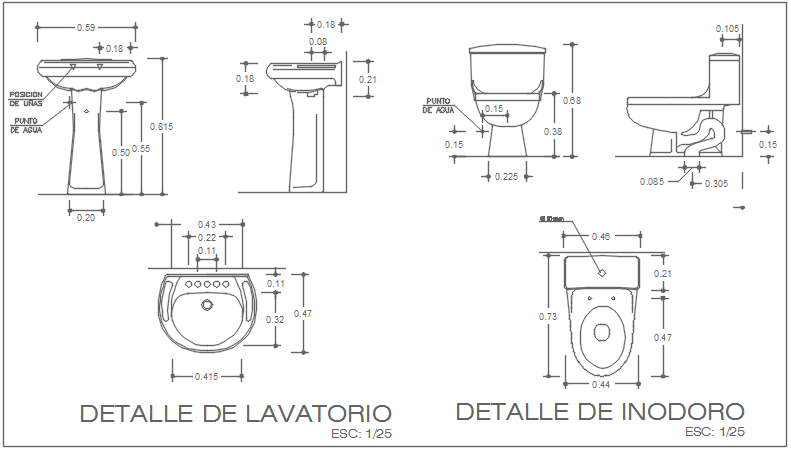Plumbing sanitary detail dwg file
Description
Plumbing sanitary detail dwg file, Plumbing sanitary detail with basin plan, elevation and side elevation plan detail in dimension, naming detail, detail, W.C. plan, elevation and section detail with dimension detail, naming detail, etc.
File Type:
DWG
File Size:
1.7 MB
Category::
Dwg Cad Blocks
Sub Category::
Autocad Plumbing Fixture Blocks
type:
Gold
Uploaded by:
