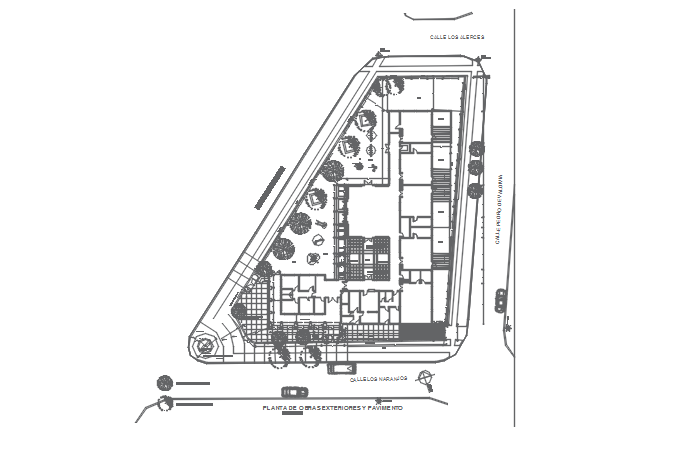Office plan detail dwg file
Description
Office plan detail dwg file, Office plan detail with naming detail, furniture detail, chair, table, door, window, rooms detail, main office, wash room detail, waiting room, meeting room, garden area with plants detail, etc.
Uploaded by:

