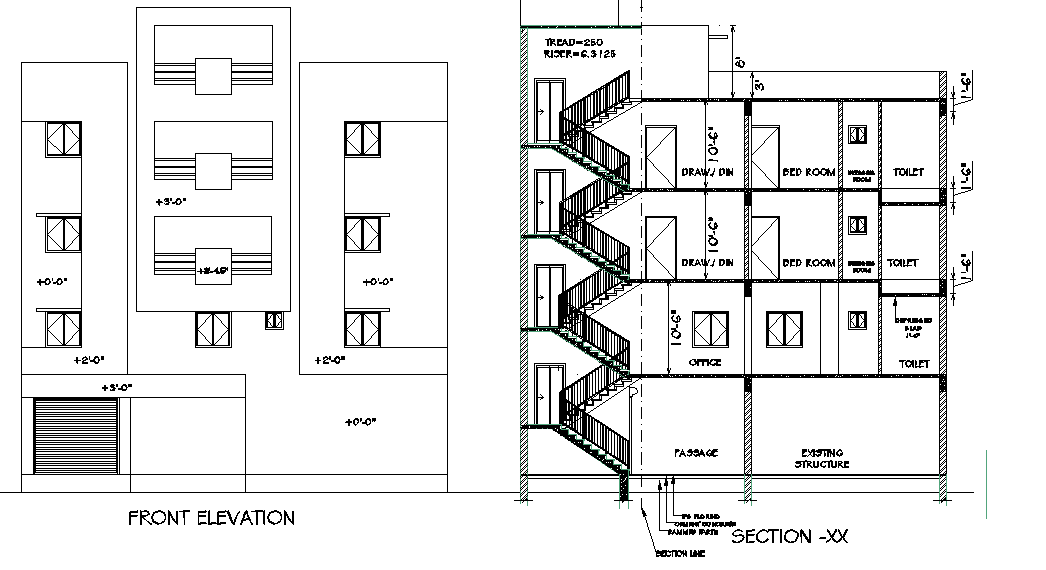Elevation and section detail dwg file
Description
Elevation and section detail dwg file, Elevation and section detail with dimension detail, naming detail, furniture with chair, door, window and table, balcony detail, reeling detail, front elevation detail, section A-A’ detail, etc.
Uploaded by:

