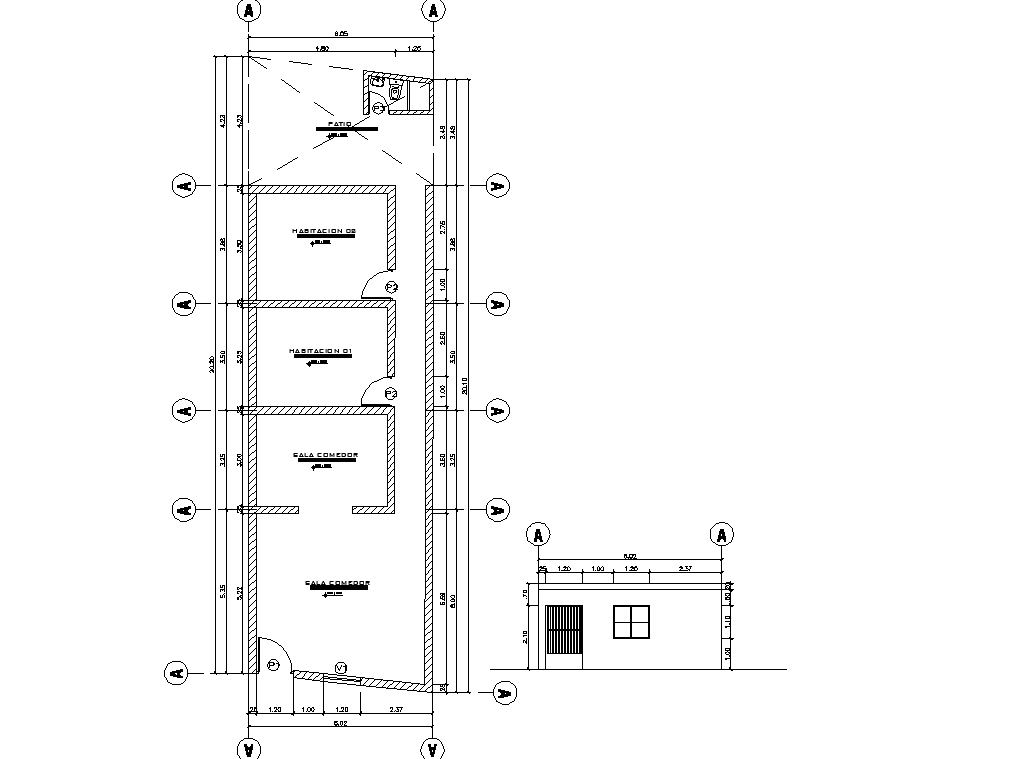Office plan and elevation detail dwg file
Description
Office plan and elevation detail dwg file, including cut out detail, dimension detail, naming detail, toilet detail, front elevation detail, furniture detail with door and window detail, etc.
Uploaded by:
