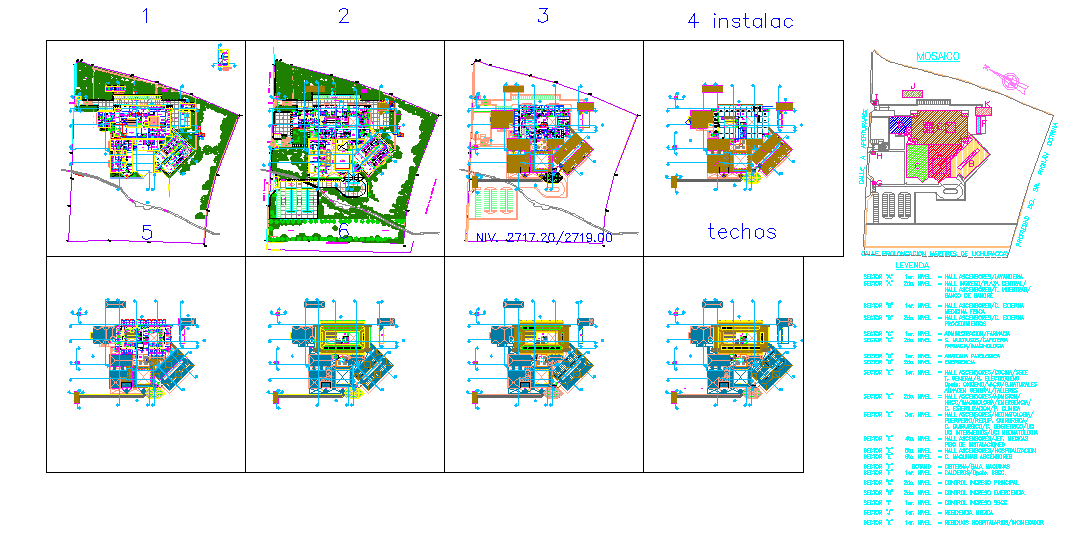General hospital project plan with full layout and interior detailing
Description
This general hospital project DWG file provides a complete architectural layout created in AutoCAD, showing admit room placement, administrative office zones, consultation areas, doctor cabins, and structured circulation routes. The uploaded drawing includes multiple floor layouts with detailed zoning for emergency pathways, service rooms, public corridors, and waiting areas. Each sheet illustrates the measured positioning of treatment rooms, operating theater arrangements, kitchen and canteen locations, and utility access points. Landscaping elements surrounding the building footprint are also shown, highlighting green buffers, pathways, and open areas integrated into the site plan.
The project additionally includes roof plans, installation diagrams, block layout, ts, and sector-wise zoning represented through clear legends. All major hospital departments, such as general wards, special care rooms, conference halls, and support funfunctionsre laid out with proper grid alignment and structural references. The detailed room distribution helps architects, civil engineers, interior designers, and builders follow the functional flow required in medical facility planning. This general hospital project DWG serves as a vital resource for concept development, design approval, and technical execution of healthcare buildings with standardized accuracy.

Uploaded by:
Jafania
Waxy
