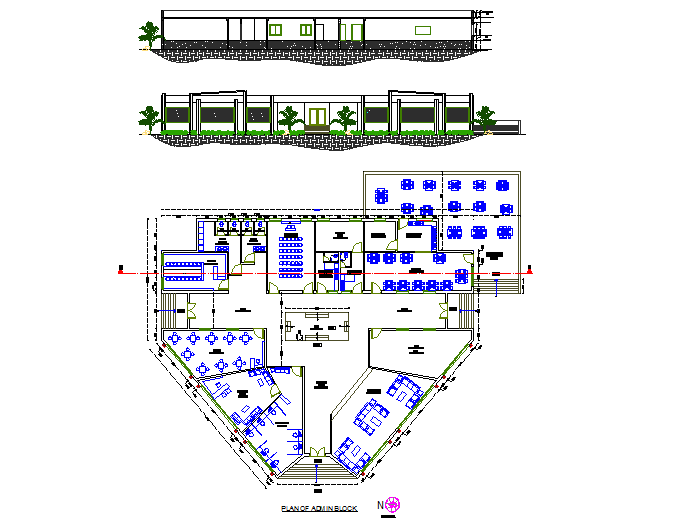College plan and elevation detail dwg file
Description
College plan and elevation detail dwg file, including section line detail, furniture detail with table, chair, door and window detail, front elevation detail, back elevation detail, etc.
Uploaded by:

