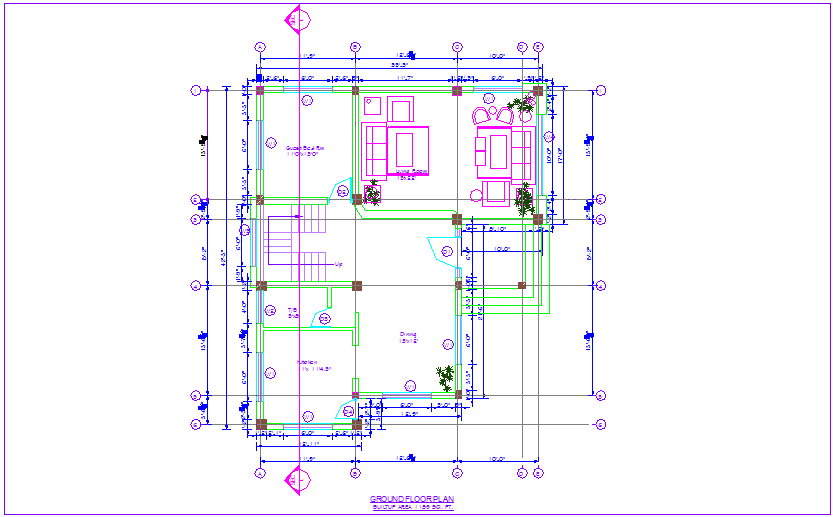Ground floor plan with residence of house dwg file
Description
Ground floor plan with residence of house dwg file in plan with view of area and wall view and view of guest room,dining room,living room,kitchen with door and window
mounting position.
File Type:
DWG
File Size:
426 KB
Category::
Interior Design
Sub Category::
House Interiors Projects
type:
Gold
Uploaded by:
