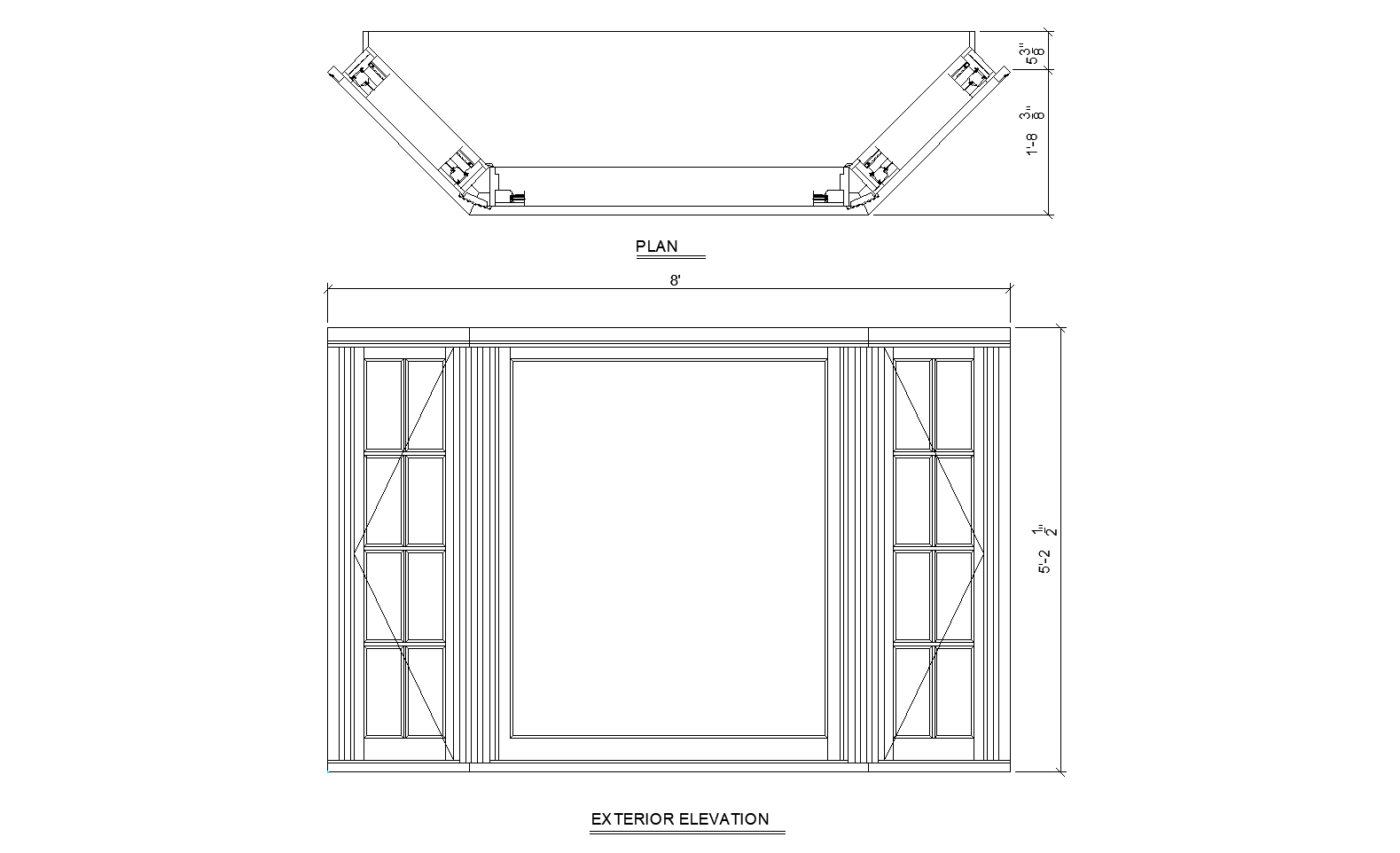Bay Window Detail AutoCAD DWG File with Plan and CAD Drawing Layout
Description
This AutoCAD DWG file provides a detailed bay window plan with structural sections, window dimensions, and frame detailing. The CAD drawing file is perfect for architects, interior designers, and builders to plan functional and aesthetic bay windows. Editable blocks and precise measurements allow accurate design, placement, and integration with building facades, ensuring high-quality construction and interior alignment.
File Type:
DWG
File Size:
220 KB
Category::
Dwg Cad Blocks
Sub Category::
Windows And Doors Dwg Blocks
type:
Gold

Uploaded by:
Liam
White
