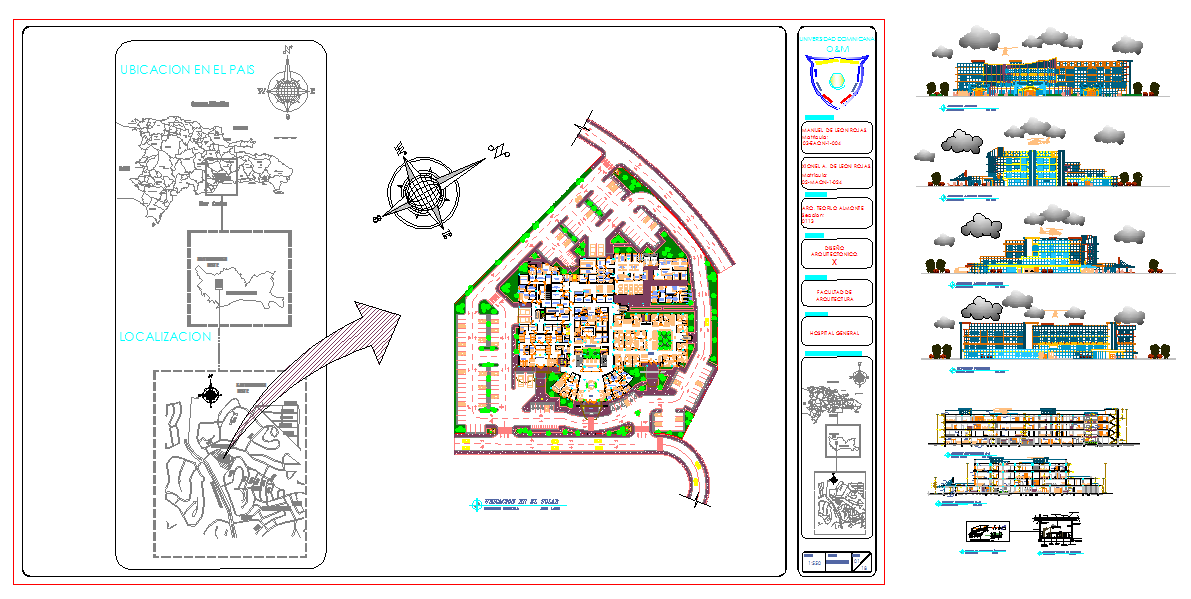General Hospital Design DWG with Site Layout and Detailed Elevations
Description
This Hospital Design DWG presents a complete architectural layout that includes a full site plan, block distribution, access routes, parking areas, landscape spaces, and multi-storey hospital building arrangements. The drawing shows a centrally organized hospital complex surrounded by internal roads, green buffers, and service paths. The sheet also includes geographical location diagrams, orientation symbols, and circulation arrows that help understand the placement of the hospital within a larger urban context. The main structure contains outpatient zones, reception areas, waiting halls, diagnostic rooms, emergency access, medical service blocks, and staff circulation passages designed with clear grid alignment.
The right side of the sheet presents multiple colored elevation views showing façade detailing, vertical massing, entry points, shading elements, and window arrangements across different building wings. Cross-sections illustrate internal ward layouts, multi-floor corridors, structural divisions, ventilation shafts, and medical utility zones. The layout supports functional hospital planning, including outpatient departments, pharmacy, pathology, and radiology units. This DWG is highly useful for architects, healthcare planners, engineers, and design students seeking a complete reference for modern hospital design with accurate zoning and structural clarity.

Uploaded by:
john
kelly

