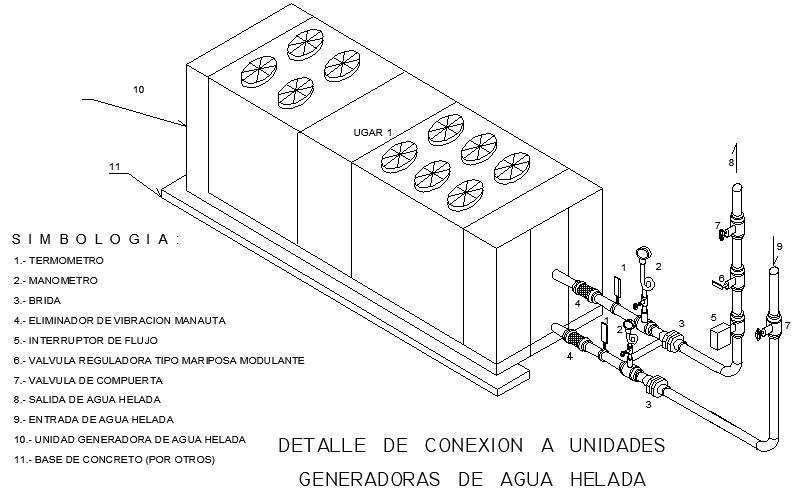Connection to ice water generating units detail dwg file
Description
Connection to ice water generating units detail dwg file, including lock system detail, legend detail, etc.
File Type:
DWG
File Size:
2.6 MB
Category::
Dwg Cad Blocks
Sub Category::
Autocad Plumbing Fixture Blocks
type:
Gold
Uploaded by:

