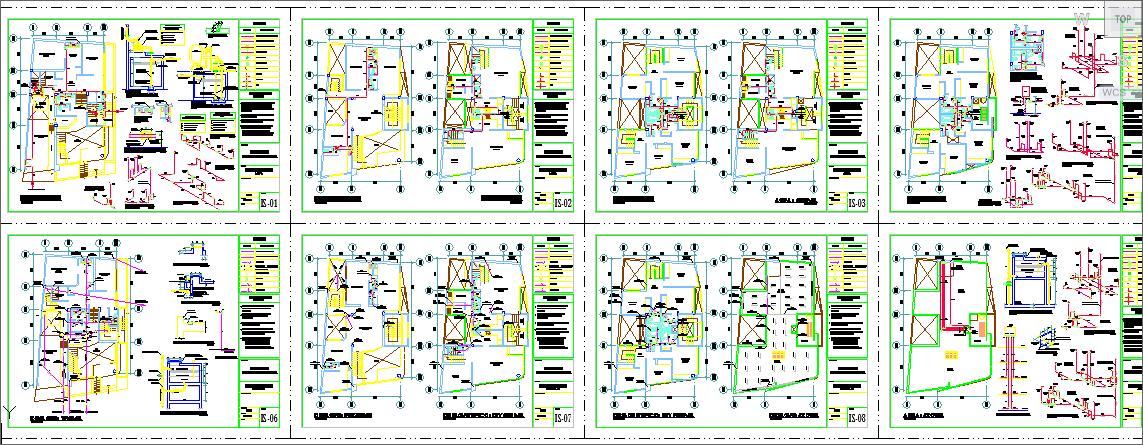Clinic design Detail
Description
The architecture layout plan of all unit with furniture plan, section plan and elevation design of Clinic project.. The architecture layout plan of all unit with furniture plan, section plan and elevation design of Clinic project.

Uploaded by:
Jafania
Waxy

