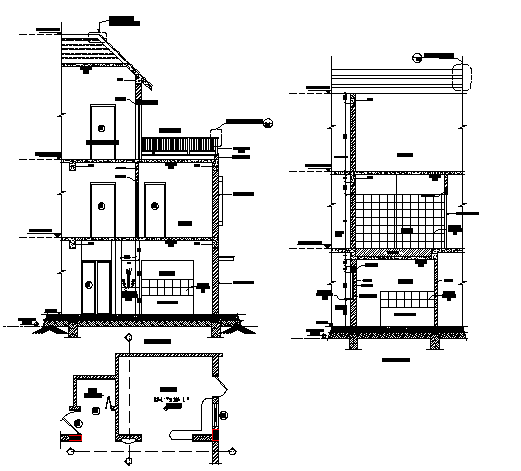Front elevation of a building dwg file
Description
Front elevation of a building dwg file, 3D elevation details of a building, here there is 3d elevation of a big building design, modern building architecture detailing , posh building design.
Uploaded by:

