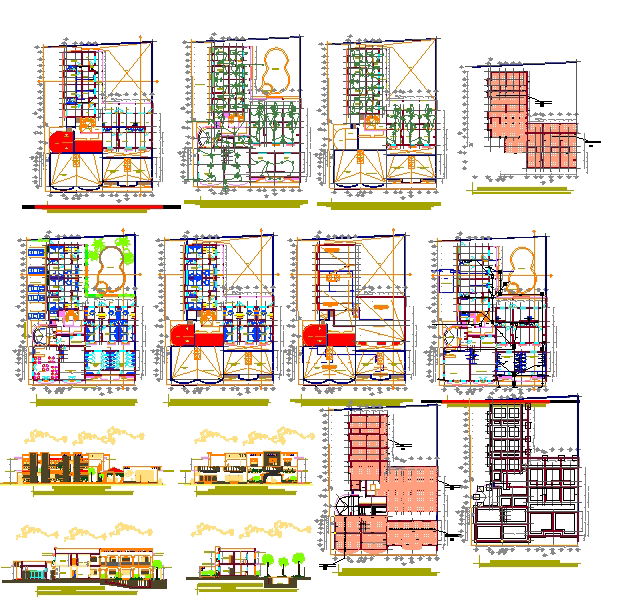Modern Bungalow Detail
Description
The architecture layout plan of ground floor plan and first floor plan with furniture detail and elevation design of bungalow plan. Modern Bungalow Detail DWG, Modern Bungalow Detail Download file, Modern Bungalow Detail Plan

Uploaded by:
Eiz
Luna
