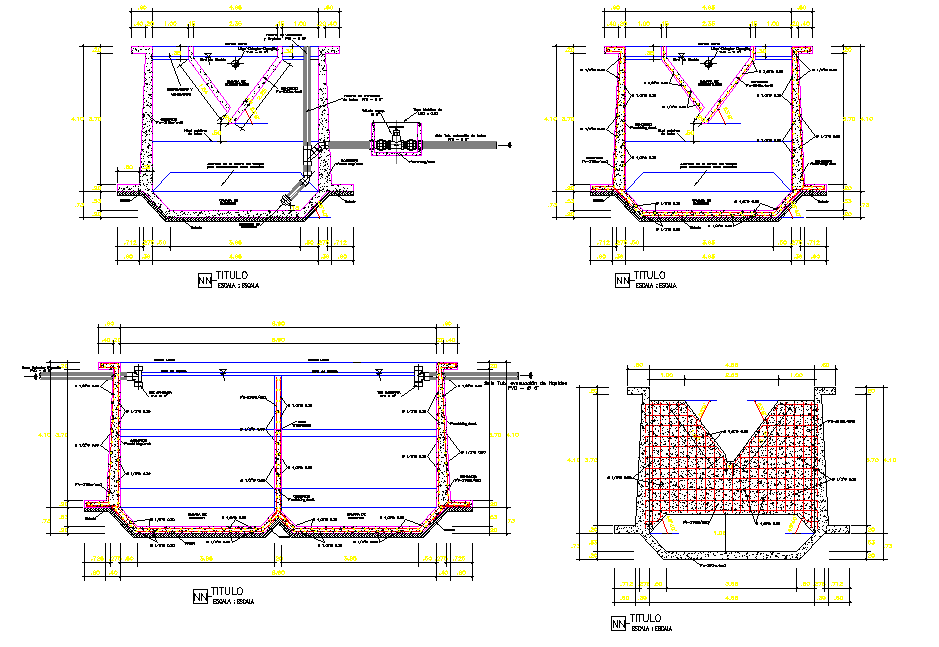Residual water treatment plant layout file
Description
Residual water treatment plant layout file, plan and section detail, dimension detail, naming detail, concrete mortar detail, reinforcement detail, bolt nut detail, etc.
File Type:
DWG
File Size:
1.2 MB
Category::
Dwg Cad Blocks
Sub Category::
Autocad Plumbing Fixture Blocks
type:
Gold
Uploaded by:
