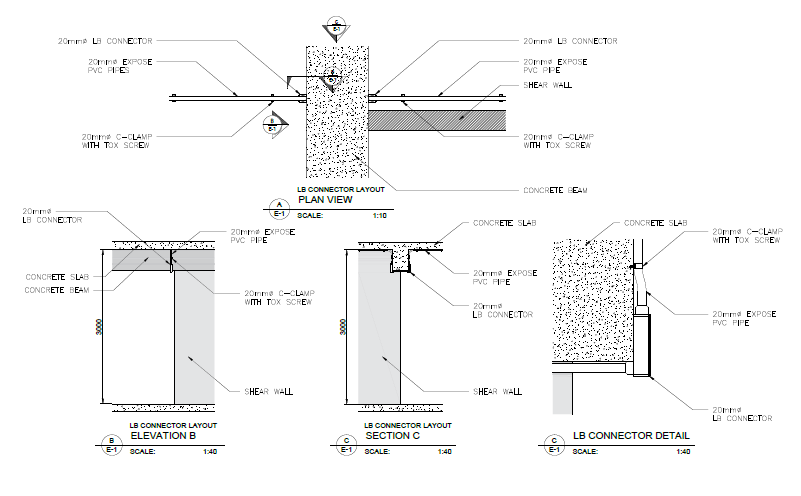lb connector shop drawing below the beam
Description
this a propose shop drawing for LB connector layout below the beam
with plan view , elevation , section and complete details
File Type:
DWG
File Size:
492 KB
Category::
Electrical
Sub Category::
Architecture Electrical Plans
type:
Gold

Uploaded by:
Bukz
Barreto
