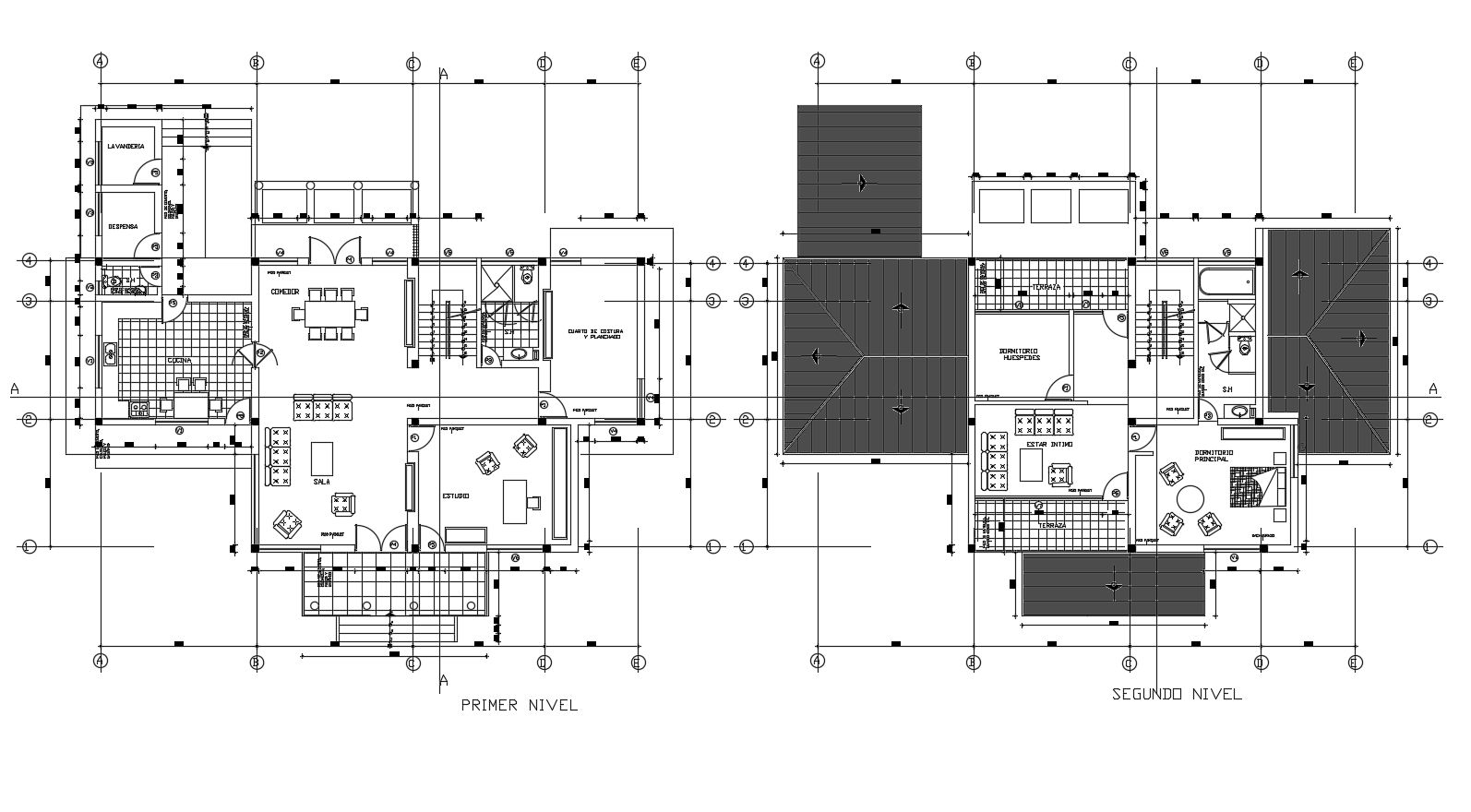Residential bungalow layout in dwg file
Description
Residential bungalow layout in dwg file it includes ground floor layout, first-floor layout it also includes kitchen,dining area,drawing room,master bedroom,kids bedroom,balcony,bathroom,etc
Uploaded by:
K.H.J
Jani
