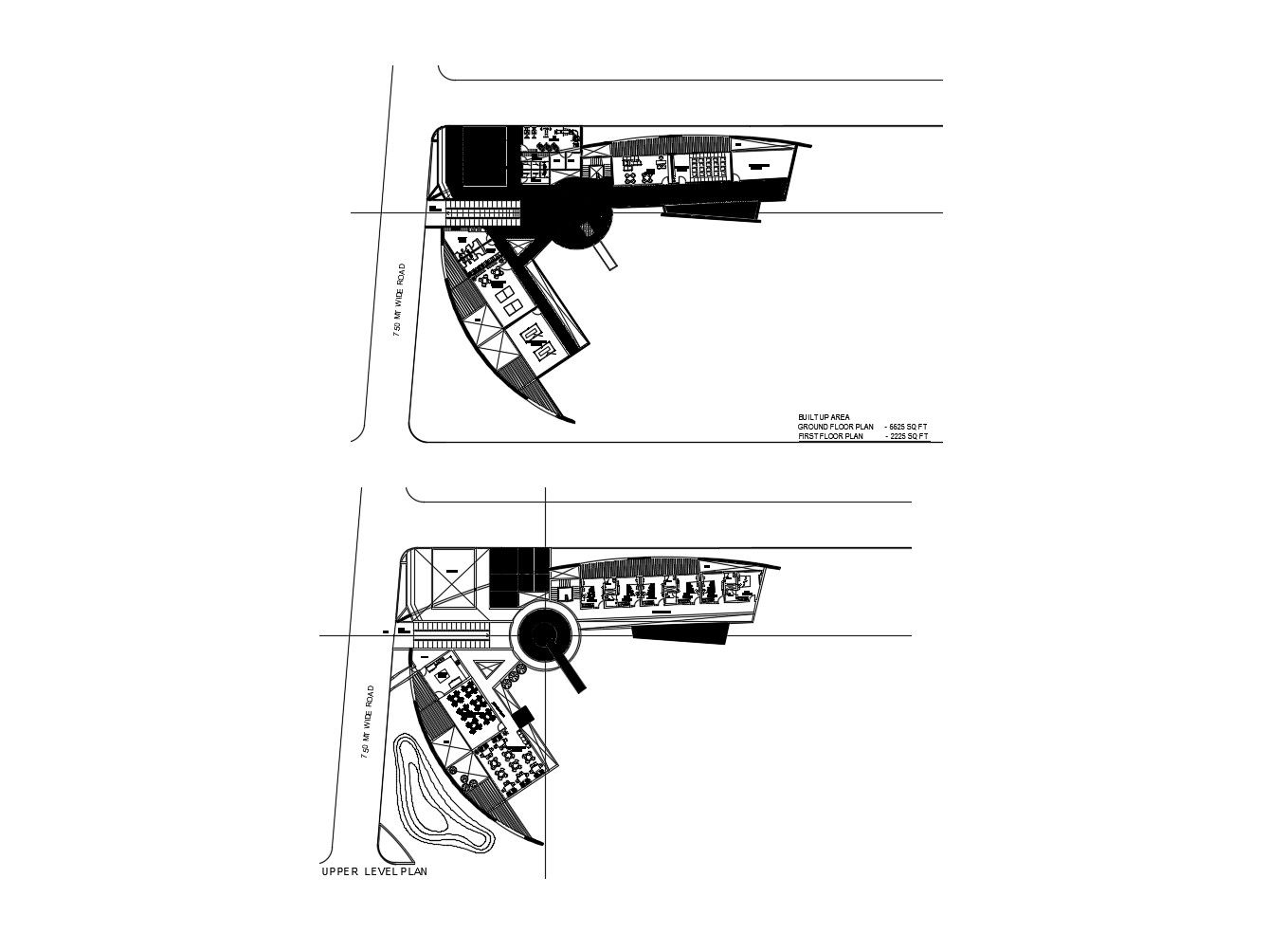Clubhouse plan with detail dimension in dwg file
Description
Clubhouse plan with detail dimension in dwg file which provides detail of multipurpose hall, audiovisual, library, gym area, board games, poolside, entry, staircase, etc.

Uploaded by:
Eiz
Luna

