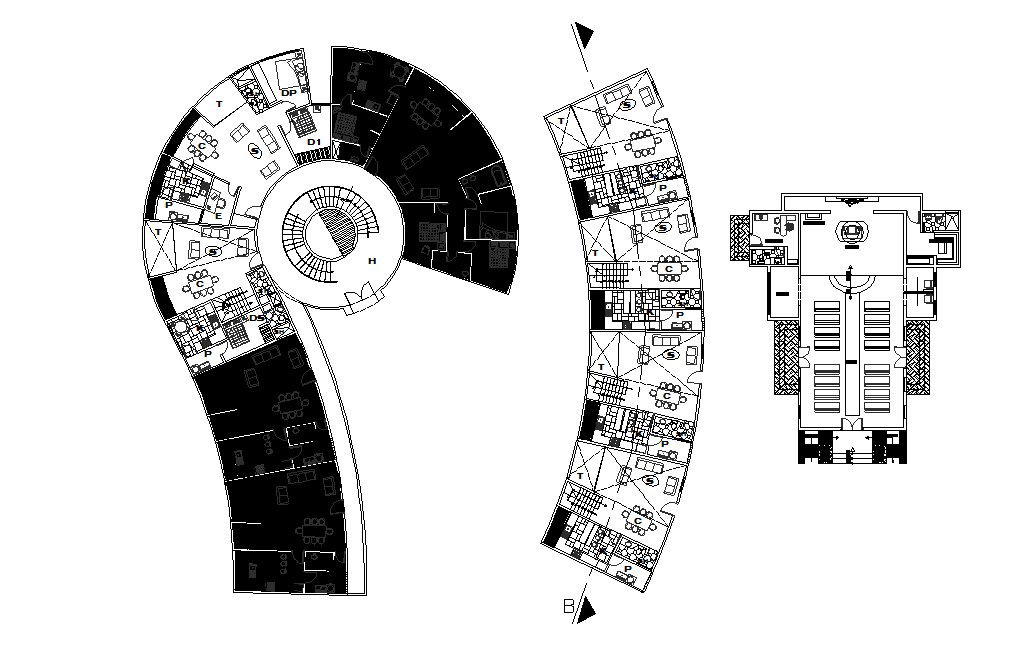Autocad drawing of restaurant layout
Description
Autocad drawing of restaurant layout it include ground floor layout, mezzanine floor layout, terrace layout it also includes reception area, waiting area, seating area, dance floor,etc
Uploaded by:
K.H.J
Jani
