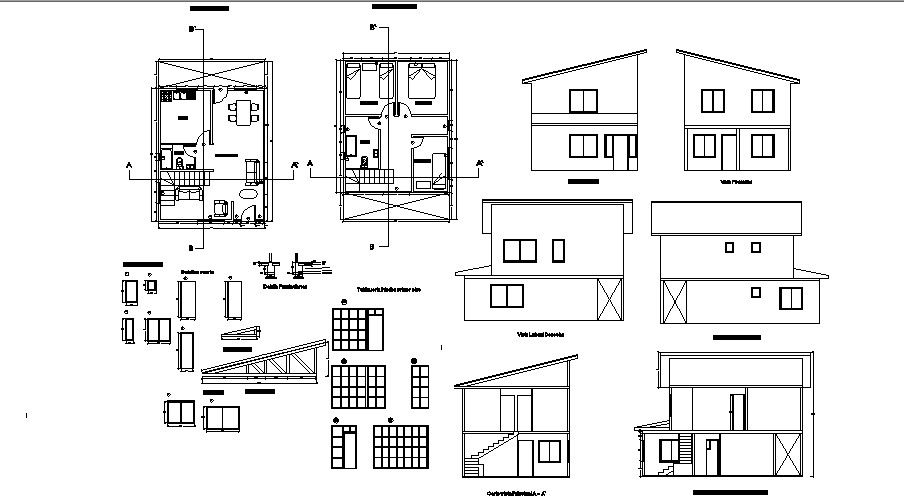House plan with section and elevation in dwg file
Description
House plan with section and elevation in dwg file which includes detail of front elevation, side elevation, back elevation, detail dimension of the drawing room, bedroom, kitchen, dining area, bathroom, toilet, etc.

Uploaded by:
Eiz
Luna

