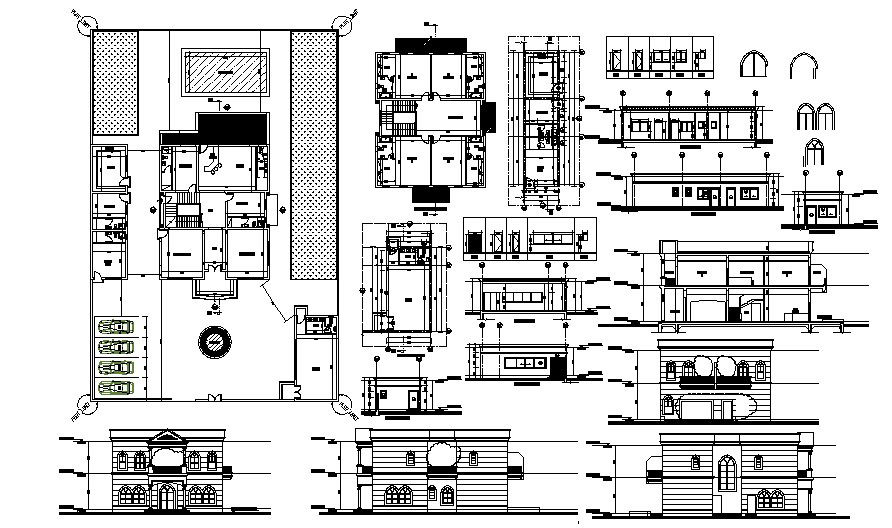Villa Plan In DWG File
Description
Villa Plan In DWG File which provides detail of service block plan, front elevation, back elevation, side elevation, detail of the different section, detail dimension of the hall, master bedroom, bedroom, kitchen, dining area, WC and bathroom.

Uploaded by:
Eiz
Luna
